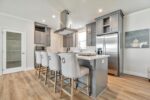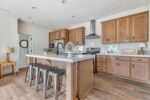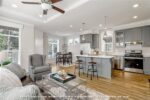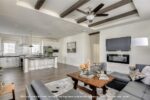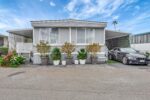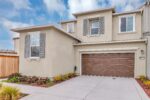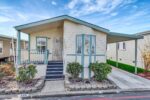Sydney
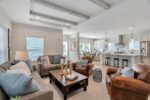

Alliance Homes proudly presents the Sydney, an impressive model with architectural design elements throughout.
The moment you enter, you will be greeted by a seamless blend of sophistication and functionality the Sydney offers: two master suites, recessed ceiling with exposed beams, LED fireplace, centrally located laundry room, and plenty of additional storage throughout. The gourmet kitchen, which overlooks the living area for easy social entertainment, features a stunning island with columns that support the overhang, Frigidaire stainless steel appliances, durable cabinetry, white quartz counters, and subway tile backsplash. The primary master suite features dual sinks, walk-in shower, and a generously sized walk-in closet. The second master suite also has a walk-in closet and private bathroom.
Looking for more design ideas or considering the purchase of a brand new home? Tour the design center to browse our wide selection floor plans, counter tops, paint samples, and finishes. Contact us at (866) 494-8993 for our new 2024 pricing.
2023 Clayton Serial #: SAC039412CAA/B
HCD #: DL1164796
*This is a model home located at our display center. Current price based on this exact model placed in mobile home community. Price subject to change based on final placement of home.
*Information deemed reliable, but not guaranteed.


